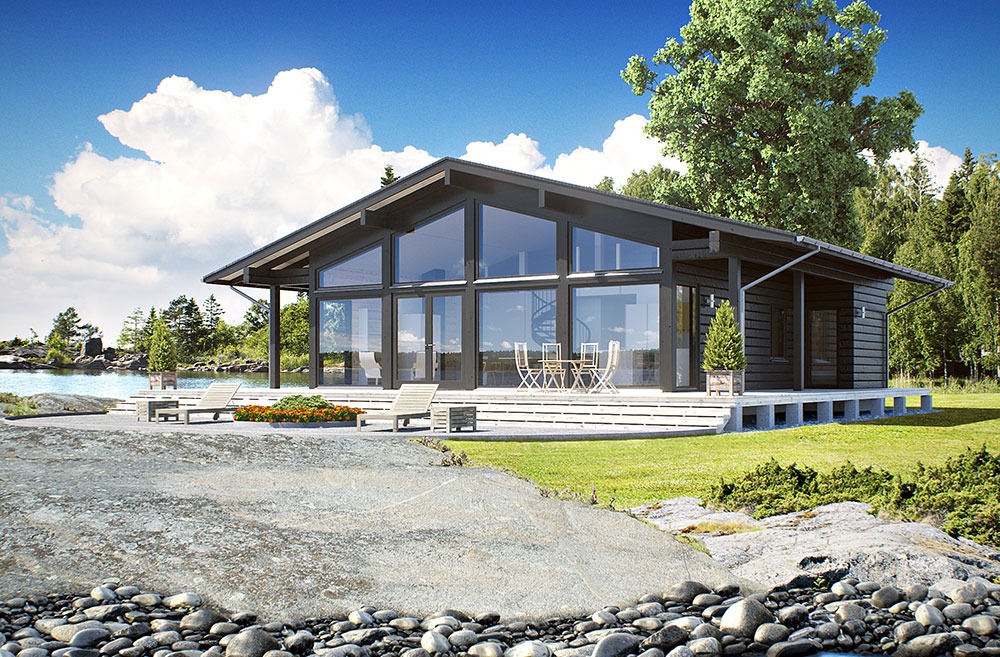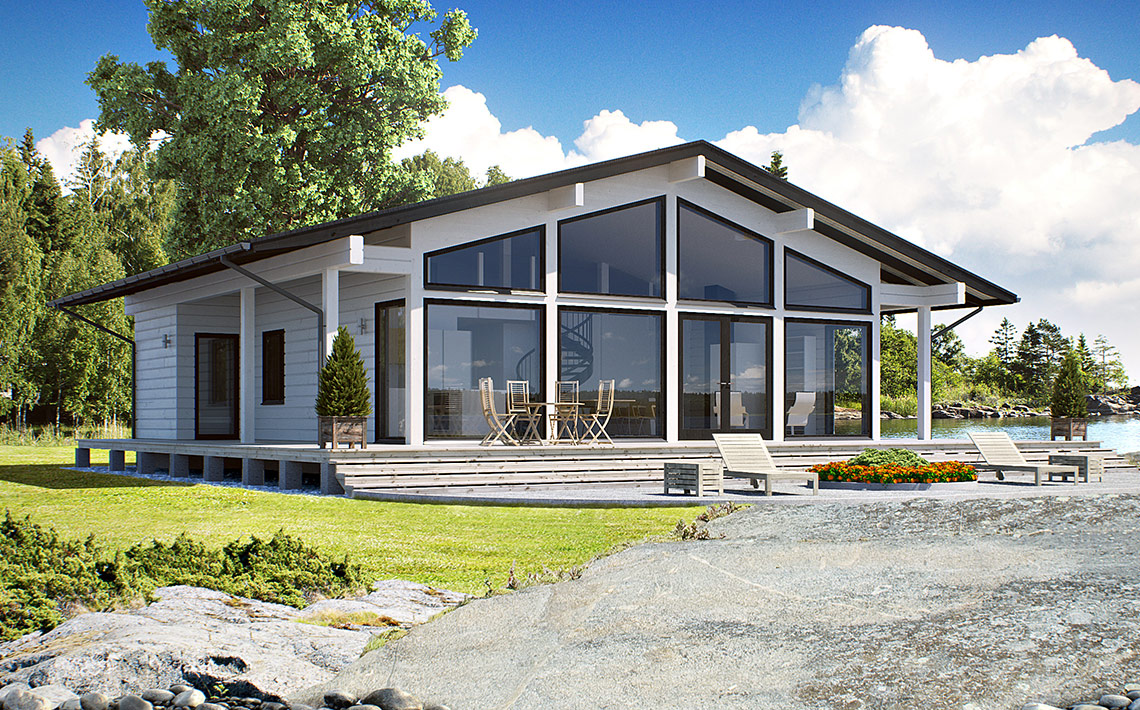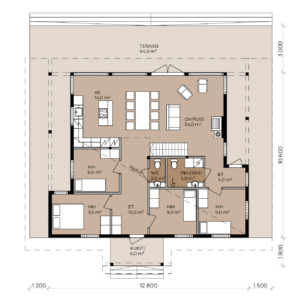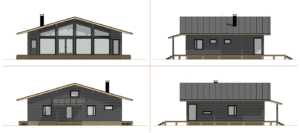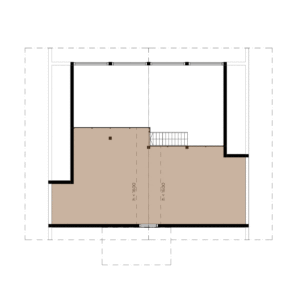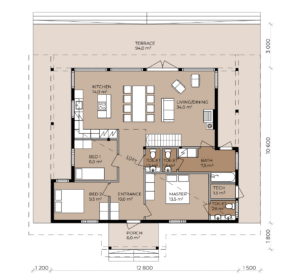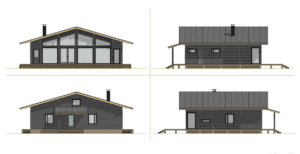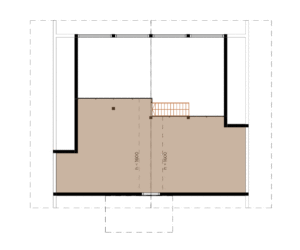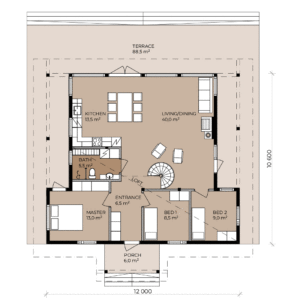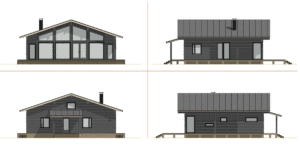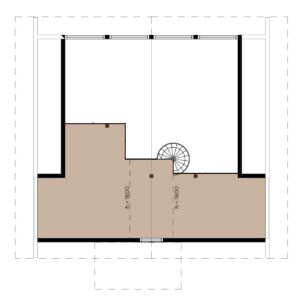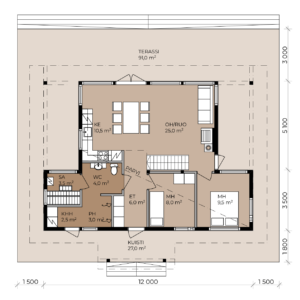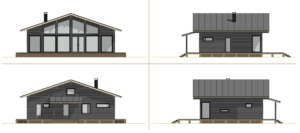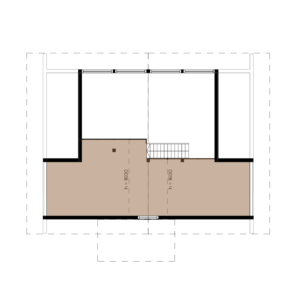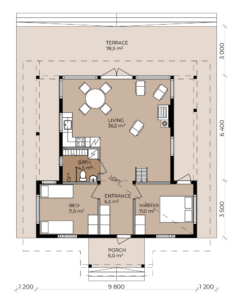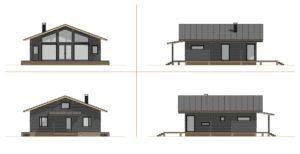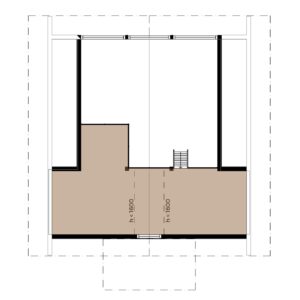We use cookies so that our site works properly and we can analyze data traffic and thus offer you a better browsing experience. You can change the selections via the Show settings link.
Technical storage or access is absolutely necessary for a legitimate purpose that enables the use of a service specifically requested by a particular subscriber or user, or solely for the transmission of communications via an electronic communications network.
Technical storage or access is necessary for a legal purpose to save settings that have not been requested by the subscriber or user.
Technical storage or access used exclusively for statistical purposes.
Technical storage or access used exclusively for anonymous statistical purposes. Absent a subpoena, voluntary consent from your ISP, or additional third-party records, information stored or retrieved solely for this purpose generally cannot be used to identify you.
Technical storage space or access is required to create user profiles for the purpose of sending advertisements or to track the user on a website or multiple websites for similar marketing purposes.
